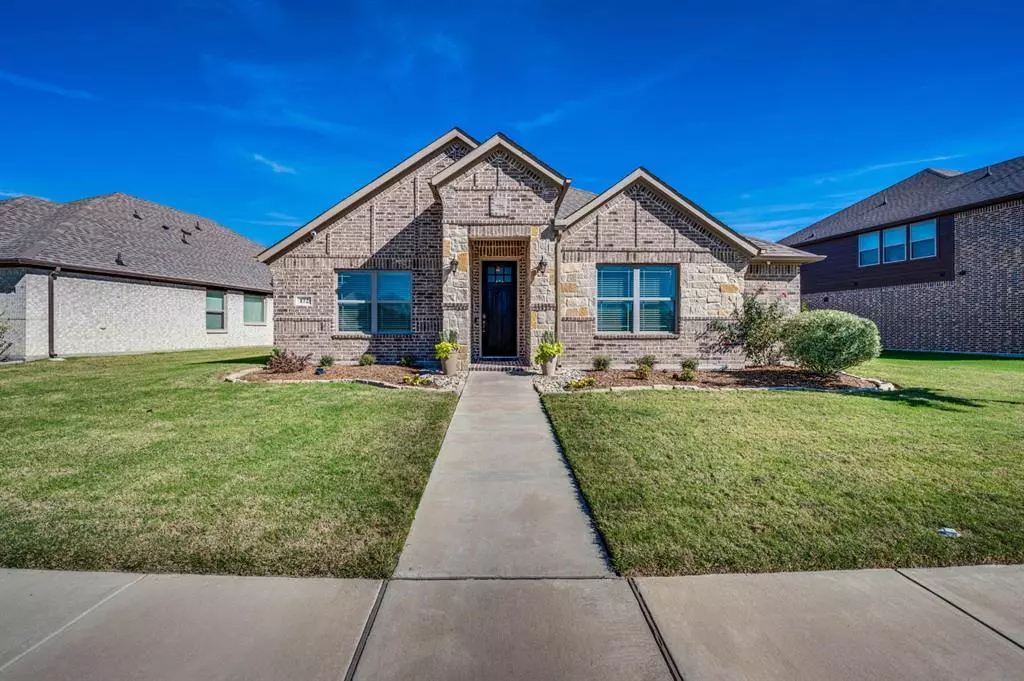For more information regarding the value of a property, please contact us for a free consultation.
3 Beds
3 Baths
1,865 SqFt
SOLD DATE : 12/23/2024
Key Details
Property Type Single Family Home
Sub Type Single Family Residence
Listing Status Sold
Purchase Type For Sale
Square Footage 1,865 sqft
Price per Sqft $198
Subdivision Blue Bonnet Trls Ph 1 2
MLS Listing ID 20776514
Sold Date 12/23/24
Style Traditional
Bedrooms 3
Full Baths 2
Half Baths 1
HOA Fees $19/ann
HOA Y/N Mandatory
Year Built 2021
Annual Tax Amount $6,256
Lot Size 8,276 Sqft
Acres 0.19
Lot Dimensions 91x113x54x111
Property Description
Welcome to 172 Marigold Lane in Waxahachie, TX—a well-designed home in the new Blue Bonnet Trails community with easy access to DFW. This 3-bed, 2.5-bath property on an oversized lot offers a scenic water view with seasonal wildlife. Inside, the open-concept plan includes an enlarged primary suite with direct laundry access. The kitchen features upgraded granite countertops, stainless steel appliances, and a large island. In the backyard, enjoy relaxing on a large, natural stone patio under a cedar pergola.Ideal for remote work, this home has a dedicated office with a pond view. The fully insulated 3-car garage is prepped with plumbing connections, a Tesla EV charger(Can be negotiated with offer), and a NEMA 14-50 outlet. Smart home features include Alexa-compatible switches, a Clare security system, and a Reolink camera system. Additional perks include a whole-house central vacuum, spray foam insulation, and a room framed in the attic with 300+ sq ft of decking for storage or future use. Schedule a tour today!
Location
State TX
County Ellis
Community Curbs, Fishing, Greenbelt, Jogging Path/Bike Path, Park, Playground, Sidewalks
Direction From 287 headed south, exit Farley Broadhead and take a right on Farley. In a quarter mile, take a left on River Oaks Blvd. Take an immediate right on Blue Bell Lane. Take a left on Marigold Lane. 172 Marigold is the fourth house on left.
Rooms
Dining Room 1
Interior
Interior Features Built-in Features, Central Vacuum, Granite Counters, High Speed Internet Available, Kitchen Island, Open Floorplan, Pantry, Smart Home System, Vaulted Ceiling(s), Walk-In Closet(s), Wired for Data
Heating Central, Electric
Cooling Attic Fan, Ceiling Fan(s), Central Air, Electric, ENERGY STAR Qualified Equipment
Flooring Ceramic Tile, Luxury Vinyl Plank, Travertine Stone
Appliance Dishwasher, Disposal, Electric Oven, Electric Range, Electric Water Heater, Microwave, Vented Exhaust Fan
Heat Source Central, Electric
Laundry Electric Dryer Hookup, Utility Room, Full Size W/D Area, Washer Hookup
Exterior
Exterior Feature Rain Gutters
Garage Spaces 3.0
Fence Back Yard, Fenced, Gate, Wood
Community Features Curbs, Fishing, Greenbelt, Jogging Path/Bike Path, Park, Playground, Sidewalks
Utilities Available Alley, City Sewer, City Water, Community Mailbox, Concrete, Curbs, Electricity Connected, Individual Water Meter
Roof Type Composition,Shingle
Total Parking Spaces 3
Garage Yes
Building
Lot Description Few Trees, Irregular Lot, Landscaped, Sprinkler System, Subdivision, Tank/ Pond, Water/Lake View
Story One
Foundation Slab
Level or Stories One
Structure Type Brick,Rock/Stone
Schools
Elementary Schools Oliver Clift
High Schools Waxahachie
School District Waxahachie Isd
Others
Restrictions Deed,Development
Ownership Ronald and Julie Jackson
Acceptable Financing Assumable, Cash, Conventional, FHA, VA Loan
Listing Terms Assumable, Cash, Conventional, FHA, VA Loan
Financing Cash
Read Less Info
Want to know what your home might be worth? Contact us for a FREE valuation!

Our team is ready to help you sell your home for the highest possible price ASAP

©2025 North Texas Real Estate Information Systems.
Bought with Jeremy Moore • Dave Perry Miller Real Estate


