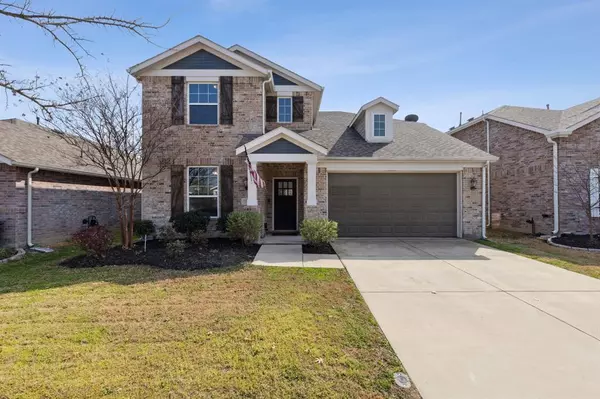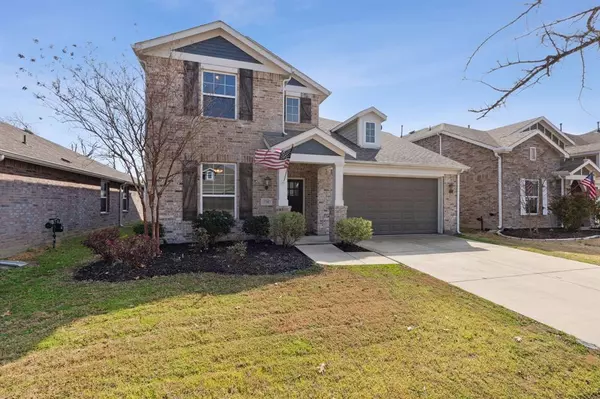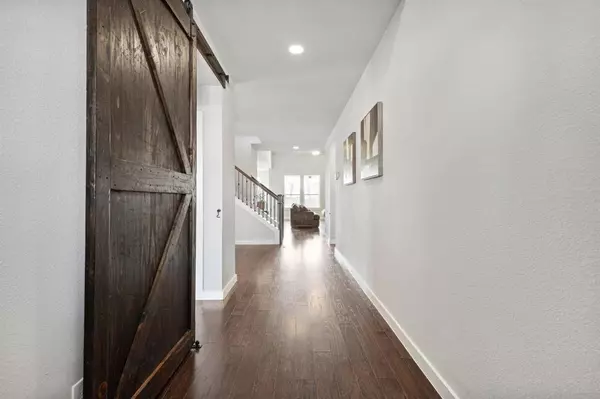UPDATED:
12/20/2024 07:35 PM
Key Details
Property Type Single Family Home
Sub Type Single Family Residence
Listing Status Active
Purchase Type For Sale
Square Footage 2,762 sqft
Price per Sqft $170
Subdivision Arrow Brooke Ph 1B
MLS Listing ID 20748914
Style Traditional
Bedrooms 5
Full Baths 3
HOA Fees $215/qua
HOA Y/N Mandatory
Year Built 2017
Annual Tax Amount $8,961
Lot Size 6,011 Sqft
Acres 0.138
Property Description
Location
State TX
County Denton
Direction Head North on Dallas North Tollway, turn left onto First Street, then right onto Denton Way. Turn right onto FM1385 N and continue on Arrow Brooke Avenue. Take Broken Arrow Drive and Meadow Trail Lane to Ridge Creek Lane.
Rooms
Dining Room 1
Interior
Interior Features Granite Counters, Kitchen Island, Open Floorplan, Vaulted Ceiling(s), Walk-In Closet(s)
Heating Central, Electric
Cooling Ceiling Fan(s), Central Air, Electric, Gas
Flooring Carpet, Hardwood, Tile
Fireplaces Number 1
Fireplaces Type Gas Logs, Stone
Appliance Gas Cooktop
Heat Source Central, Electric
Exterior
Exterior Feature Covered Patio/Porch, Private Yard
Garage Spaces 2.0
Utilities Available City Sewer, City Water, Community Mailbox, Sidewalk
Roof Type Composition
Total Parking Spaces 2
Garage Yes
Building
Lot Description Interior Lot, Landscaped
Story Two
Foundation Slab
Level or Stories Two
Structure Type Brick
Schools
Elementary Schools Savannah
Middle Schools Navo
High Schools Ray Braswell
School District Denton Isd
Others
Ownership see tax records
Acceptable Financing Cash, Conventional, FHA, VA Loan
Listing Terms Cash, Conventional, FHA, VA Loan





