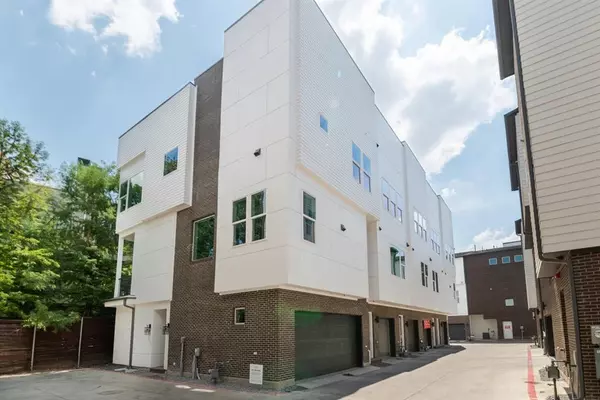
UPDATED:
11/04/2024 05:23 PM
Key Details
Property Type Townhouse
Sub Type Townhouse
Listing Status Active
Purchase Type For Sale
Square Footage 1,288 sqft
Price per Sqft $388
Subdivision Trinity Bluff
MLS Listing ID 20760504
Style Contemporary/Modern
Bedrooms 2
Full Baths 2
Half Baths 1
HOA Fees $145/mo
HOA Y/N Mandatory
Year Built 2024
Lot Size 779 Sqft
Acres 0.0179
Property Description
Location
State TX
County Dallas
Direction 381 E Greenbriar Lane Dallas, TX 75203 Just minutes away from Bishop Arts District, Trinity Groves & Downtown Dallas. Across the Trinity River and SW of Downtown.
Rooms
Dining Room 1
Interior
Interior Features Cable TV Available, Double Vanity, Eat-in Kitchen, Flat Screen Wiring, High Speed Internet Available, Kitchen Island, Multiple Staircases, Open Floorplan, Smart Home System, Sound System Wiring, Walk-In Closet(s)
Heating Central, Natural Gas, Zoned
Cooling Ceiling Fan(s), Central Air, Electric, Zoned
Flooring Carpet, Ceramic Tile, Wood
Appliance Dishwasher, Disposal, Electric Oven, Gas Cooktop, Gas Water Heater, Microwave, Plumbed For Gas in Kitchen, Tankless Water Heater, Vented Exhaust Fan
Heat Source Central, Natural Gas, Zoned
Exterior
Exterior Feature Rain Gutters, Lighting
Garage Spaces 2.0
Pool In Ground, Outdoor Pool
Utilities Available City Sewer, City Water, Community Mailbox, Concrete, Curbs, Sidewalk
Roof Type Composition
Garage Yes
Private Pool 1
Building
Lot Description Landscaped, Sprinkler System
Story Three Or More
Foundation Slab
Level or Stories Three Or More
Structure Type Brick,Fiber Cement,Metal Siding,Radiant Barrier,Siding
Schools
Elementary Schools Bowie
Middle Schools Garcia
High Schools Adamson
School District Dallas Isd
Others
Ownership Urban InTown Homes, LTD

GET MORE INFORMATION





