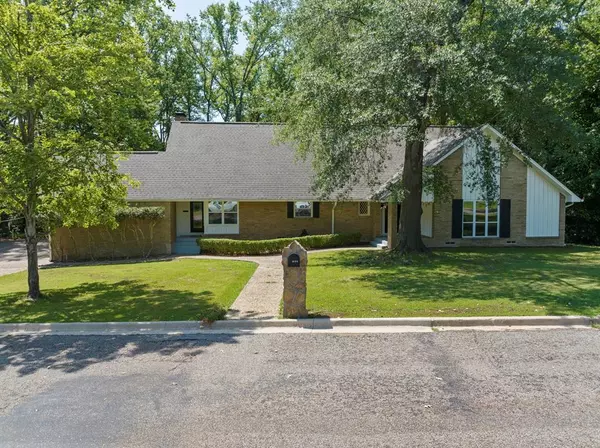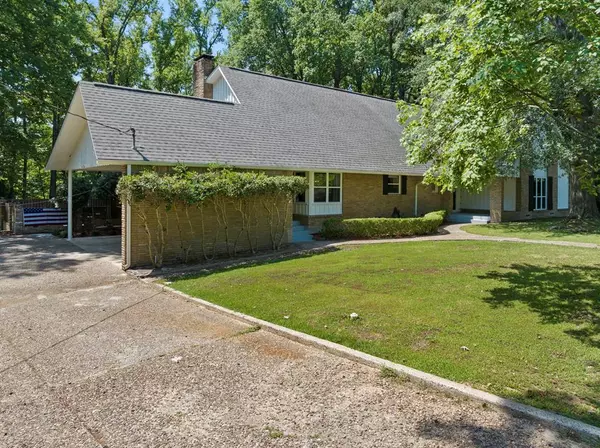UPDATED:
11/23/2024 11:10 AM
Key Details
Property Type Single Family Home
Sub Type Single Family Residence
Listing Status Active
Purchase Type For Sale
Square Footage 4,098 sqft
Price per Sqft $121
Subdivision Park Hills
MLS Listing ID 20783325
Style Traditional
Bedrooms 6
Full Baths 3
Half Baths 1
HOA Y/N None
Year Built 1966
Lot Size 0.759 Acres
Acres 0.7587
Property Description
Location
State TX
County Titus
Direction From Mount Pleasant take Ferguson Rd aka HWY 49 East - Turn Right onto Florey - Right onto Dellwood - Left onto Garden - Home will be on your left - SIY
Rooms
Dining Room 2
Interior
Interior Features Built-in Features, Cable TV Available, Decorative Lighting, Eat-in Kitchen, Granite Counters, Open Floorplan, Walk-In Closet(s)
Heating Central, Electric
Cooling Ceiling Fan(s), Central Air, Electric, Wall/Window Unit(s)
Flooring Carpet, Tile, Wood
Fireplaces Number 1
Fireplaces Type Living Room
Appliance Built-in Refrigerator, Dishwasher, Gas Cooktop, Double Oven
Heat Source Central, Electric
Laundry Full Size W/D Area
Exterior
Exterior Feature Awning(s), Rain Gutters, Lighting, Storage, Other
Carport Spaces 2
Fence Brick, Metal, Wood
Pool Gunite, In Ground, Pool/Spa Combo, Other
Utilities Available All Weather Road, City Sewer, City Water, Curbs, Electricity Connected
Roof Type Composition
Total Parking Spaces 2
Garage No
Private Pool 1
Building
Lot Description Irregular Lot, Subdivision
Story Two
Foundation Pillar/Post/Pier
Level or Stories Two
Structure Type Brick,Siding
Schools
Elementary Schools Brice
Middle Schools Wallace
High Schools Mount Pleasant
School District Mount Pleasant Isd
Others
Ownership LaCaze
Acceptable Financing Cash, Conventional, FHA, USDA Loan, VA Loan
Listing Terms Cash, Conventional, FHA, USDA Loan, VA Loan
Special Listing Condition Aerial Photo





