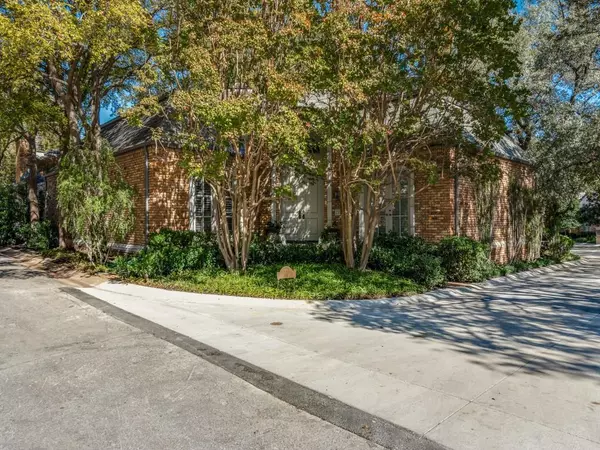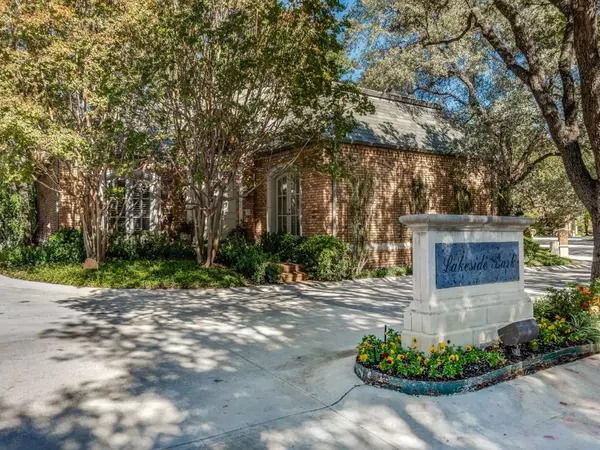
OPEN HOUSE
Sun Nov 24, 2:00pm - 4:00pm
UPDATED:
11/24/2024 10:04 PM
Key Details
Property Type Single Family Home
Sub Type Single Family Residence
Listing Status Active
Purchase Type For Sale
Square Footage 3,566 sqft
Price per Sqft $475
Subdivision Caruth Homeplace 7Th Sec Rev
MLS Listing ID 20784630
Style Traditional
Bedrooms 3
Full Baths 3
HOA Fees $6,600/ann
HOA Y/N Mandatory
Year Built 1985
Lot Size 5,414 Sqft
Acres 0.1243
Property Description
Three Bedroom and 3 full baths. Formal Living and Dining Room. Beautiful and functional Gallery for paintings and coordinating entertainment with courtyards lining the gallery front to back. Handsome intricate and elegant parquet flooring with Herringbone pattern. 10 Ft ceilings throughout add to feeling of space and elegance. Island Kitchen has updated appliances, side by side Subzero refrigerator and freezer, pantry, Gas Cooktop, double ovens, and microwave. Large Master Suite overlooking landscaped courtyard, separate shower and jetted tub, vanity, exceptional spacious walk in closet. Study or optional 3rd bedroom has fireplace and own bath. All bedrooms have their own bath! Wet Bar. Separate utility room, Attached 2 car garage, Common areas include: Tennis, Pool, Clubhouse, Fitness Center, Gazebo, Parking areas, landscaped street islands. Neighborhood Security by Dallas Police Officers. HOA Annual 2024 dues: $6600.00
Location
State TX
County Dallas
Community Club House, Community Pool, Fitness Center, Pool, Tennis Court(S)
Direction North of Southwestern, West of Central Exp. From intersection of Caruth and Boedeker travel one block east, turn left or north on Cornerstone Parkway one block north to destination. Home at entrance of Lakeside Park
Rooms
Dining Room 2
Interior
Interior Features Built-in Features, Kitchen Island, Pantry, Vaulted Ceiling(s), Walk-In Closet(s), Wet Bar
Heating Central, Natural Gas, Zoned
Cooling Central Air, Electric, Zoned
Flooring Carpet, Wood
Fireplaces Number 1
Fireplaces Type Brick, Gas Logs
Appliance Built-in Refrigerator, Dishwasher, Disposal, Electric Oven, Gas Cooktop, Gas Water Heater, Microwave, Double Oven
Heat Source Central, Natural Gas, Zoned
Laundry Utility Room, Full Size W/D Area
Exterior
Exterior Feature Courtyard, Rain Gutters
Garage Spaces 2.0
Fence Brick
Community Features Club House, Community Pool, Fitness Center, Pool, Tennis Court(s)
Utilities Available Asphalt, City Sewer, City Water, Curbs, Electricity Available, Individual Gas Meter, Individual Water Meter, Sewer Available
Waterfront Yes
Waterfront Description Creek
Roof Type Slate,Other
Total Parking Spaces 2
Garage Yes
Building
Lot Description Corner Lot, Cul-De-Sac, Interior Lot, Irregular Lot, Landscaped, Sprinkler System, Subdivision, Waterfront, Zero Lot Line
Story One
Foundation Slab
Level or Stories One
Structure Type Brick
Schools
Elementary Schools Prestonhol
Middle Schools Benjamin Franklin
High Schools Hillcrest
School District Dallas Isd
Others
Ownership Cavanagh

GET MORE INFORMATION





