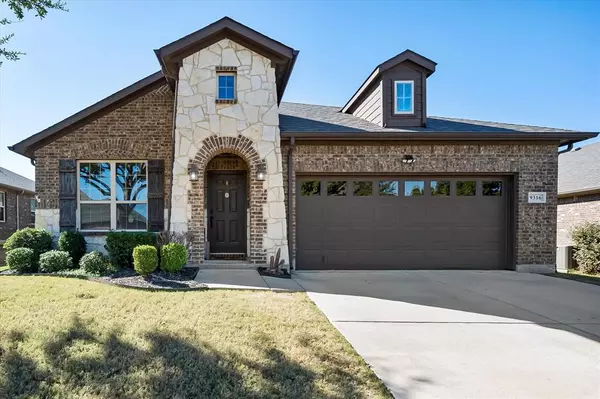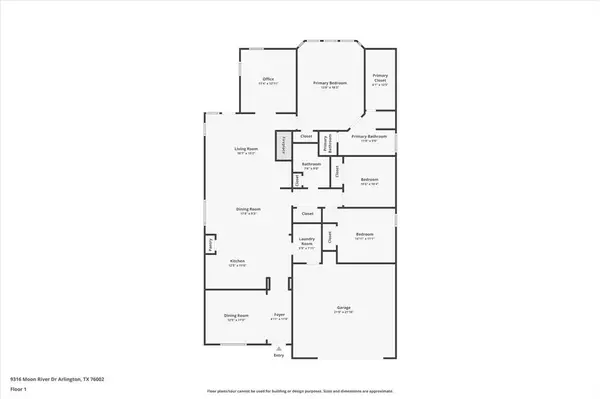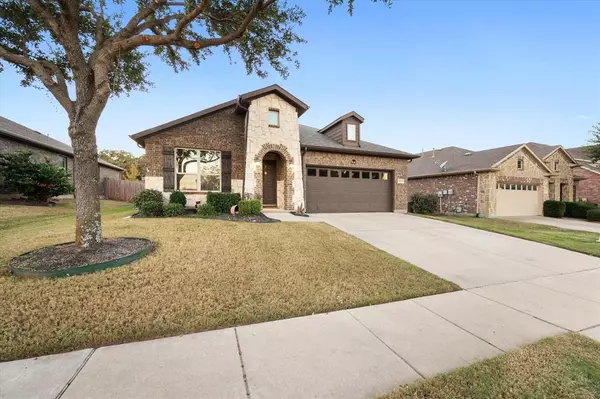
OPEN HOUSE
Sat Dec 14, 1:00pm - 3:00pm
UPDATED:
12/13/2024 05:49 PM
Key Details
Property Type Single Family Home
Sub Type Single Family Residence
Listing Status Active
Purchase Type For Sale
Square Footage 1,980 sqft
Price per Sqft $197
Subdivision Southwind Add
MLS Listing ID 20786581
Bedrooms 3
Full Baths 2
HOA Fees $546/ann
HOA Y/N Mandatory
Year Built 2012
Annual Tax Amount $9,424
Lot Size 7,187 Sqft
Acres 0.165
Property Description
This home has a Spacious open floorplan that seamlessly blends comfort and functionality. An office off the entryway provides the perfect space for remote work or study. As you continue through the home, you’ll be greeted by an expansive kitchen that flows effortlessly into the dining and living areas, creating an ideal environment for entertaining and family gatherings.
The kitchen features an oversized island with seating space, ample storage and accent lighting around cabinetry. Newly installed wood look a like ceramic tile flooring throughout the main entertainment areas and The majority of the interior has been recently repainted. The home's bathrooms and kitchen had extra upgrades during the build.
There is a versatile second office or bonus room that is situated at the back of the home, behind the living area.
This property features a well-planned split bedroom design, providing privacy for the primary suite. The primary suite has large bay windows that flood the space with natural light. It also includes a spacious walk-in closet and a bathroom equipped with a soaking tub and a standalone shower. The two secondary bedrooms are located down their own hallway, sharing a bathroom.
In the backyard you will find a a lovely covered porch, complete with accent lighting to create a cozy ambiance for evening gatherings. Recent upgrades to the home include a new roof (2023), HVAC system (2022), and water heater (2022).
Situated in the desirable Southwind community, this home offers access to a picturesque pond, scenic walking trails, and a playground and pool, perfect for fun outdoor activities. This home has a blend of modern amenities, beautiful design, and a fantastic location!
Location
State TX
County Tarrant
Direction from 360, take debbbie. go south on collins, left on water oka, right on moon river.
Rooms
Dining Room 1
Interior
Interior Features Built-in Features, Decorative Lighting, Eat-in Kitchen, Granite Counters, Kitchen Island, Open Floorplan, Pantry, Walk-In Closet(s)
Fireplaces Number 1
Fireplaces Type Gas Logs
Appliance Dishwasher, Disposal, Gas Cooktop, Gas Oven, Gas Water Heater, Microwave, Plumbed For Gas in Kitchen
Exterior
Garage Spaces 2.0
Utilities Available City Sewer, City Water
Total Parking Spaces 2
Garage Yes
Building
Story One
Level or Stories One
Schools
Elementary Schools Brown
Middle Schools Worley
High Schools Mansfield
School District Mansfield Isd
Others
Ownership See TAD
Acceptable Financing Cash, Conventional, FHA, VA Loan
Listing Terms Cash, Conventional, FHA, VA Loan

GET MORE INFORMATION





