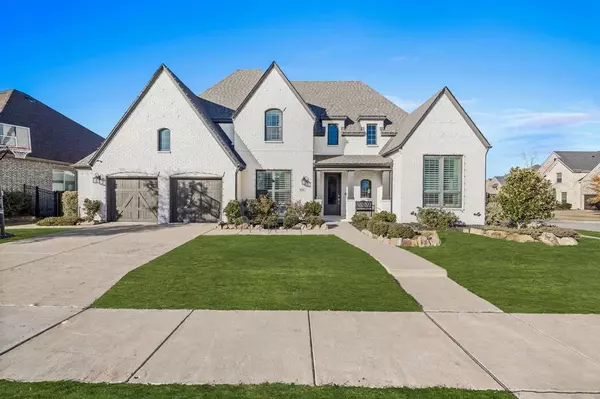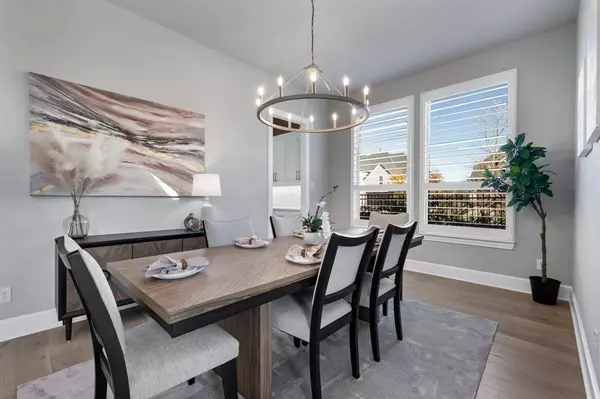
OPEN HOUSE
Sat Dec 14, 1:00pm - 4:00pm
UPDATED:
12/13/2024 12:18 AM
Key Details
Property Type Single Family Home
Sub Type Single Family Residence
Listing Status Active
Purchase Type For Sale
Square Footage 4,410 sqft
Price per Sqft $266
Subdivision Hollyhock Ph 1A
MLS Listing ID 20796404
Style English,Traditional
Bedrooms 5
Full Baths 4
Half Baths 1
HOA Fees $575/qua
HOA Y/N Mandatory
Year Built 2019
Annual Tax Amount $15,159
Lot Size 0.286 Acres
Acres 0.2865
Lot Dimensions 91-134
Property Description
Offering 5 bedrooms, 4.5 bathrooms, and 4,410 sq. ft. of meticulously designed living space, this home has been thoughtfully upgraded with over $350,000 in custom enhancements.
Inside, you’ll be welcomed by vaulted ceilings, wide plank oak wood flooring, and a spacious, open layout. The main floor features two bedrooms, including a serene primary suite with a luxurious walkthrough closet leading to the laundry room. A grand stone fireplace and designer lighting fixtures add elegance to the living spaces. The oversized kitchen island, quartz countertops, double ovens, and custom cabinetry offer a perfect blend of functionality and beauty. Plantation shutters and custom built-ins in the study enhance the home’s attention to detail, while a bar area with built-in fridges serves as a perfect entertaining spot, complimented by a second bar area in the upstairs game room.
Entertain in style with expansive living areas, a media room complete with projector and screen, and a dedicated game room.
Step outside to your private backyard paradise, featuring a full outdoor fireplace, a built-in firepit for cozy nights, and a stunning pool with a sunken patio and pavilion. The oversized outdoor kitchen, complete with a grill and green egg, is ideal for summer cookouts, and the beautifully landscaped yard provides a colorful backdrop in the warmer months.
Located within walking distance to award-winning Minnett Elementary, with front yard maintenance included in the HOA, this home offers a carefree lifestyle with access to state-of-the-art amenities, including parks, walking trails, and community events organized by the HOA’s social committee.
Info herein deemed reliable, but not guaranteed. Agents and buyers to verify all data.
Location
State TX
County Denton
Community Club House, Community Pool, Community Sprinkler, Fitness Center, Playground
Direction See GPS
Rooms
Dining Room 2
Interior
Interior Features Built-in Features, Built-in Wine Cooler, Cable TV Available, Cathedral Ceiling(s), Chandelier, Decorative Lighting, Double Vanity, Dry Bar, Eat-in Kitchen, Flat Screen Wiring, High Speed Internet Available, In-Law Suite Floorplan, Kitchen Island, Open Floorplan, Pantry, Vaulted Ceiling(s), Wainscoting, Walk-In Closet(s)
Heating Central, ENERGY STAR Qualified Equipment
Cooling Ceiling Fan(s), Central Air, ENERGY STAR Qualified Equipment
Flooring Carpet, Hardwood, Tile
Fireplaces Number 3
Fireplaces Type Fire Pit, Gas, Gas Logs, Living Room, Outside, Stone
Equipment Home Theater, Irrigation Equipment
Appliance Built-in Gas Range, Dishwasher, Disposal, Dryer, Gas Cooktop, Gas Oven, Microwave, Double Oven, Vented Exhaust Fan
Heat Source Central, ENERGY STAR Qualified Equipment
Exterior
Exterior Feature Attached Grill, Covered Patio/Porch, Fire Pit, Rain Gutters, Lighting, Outdoor Grill, Outdoor Kitchen, Outdoor Living Center, Playground, Private Yard
Garage Spaces 3.0
Fence Back Yard, Fenced, Gate, Privacy, Wood, Wrought Iron
Pool Cabana, Fenced, Gunite, Heated, In Ground, Outdoor Pool, Pool/Spa Combo, Private, Pump, Salt Water, Separate Spa/Hot Tub, Water Feature, Waterfall
Community Features Club House, Community Pool, Community Sprinkler, Fitness Center, Playground
Utilities Available City Sewer, City Water, Co-op Electric, Community Mailbox, Concrete, Curbs, Electricity Connected, Individual Gas Meter, Individual Water Meter, Sewer Available, Sidewalk
Roof Type Shingle
Total Parking Spaces 3
Garage Yes
Private Pool 1
Building
Lot Description Corner Lot, Landscaped, Lrg. Backyard Grass, Sprinkler System, Subdivision
Story Two
Foundation Slab
Level or Stories Two
Structure Type Brick,Rock/Stone,Wood
Schools
Elementary Schools Minett
Middle Schools Wilkinson
High Schools Panther Creek
School District Frisco Isd
Others
Ownership see history
Acceptable Financing Cash, Conventional, VA Loan
Listing Terms Cash, Conventional, VA Loan
Special Listing Condition Aerial Photo

GET MORE INFORMATION





