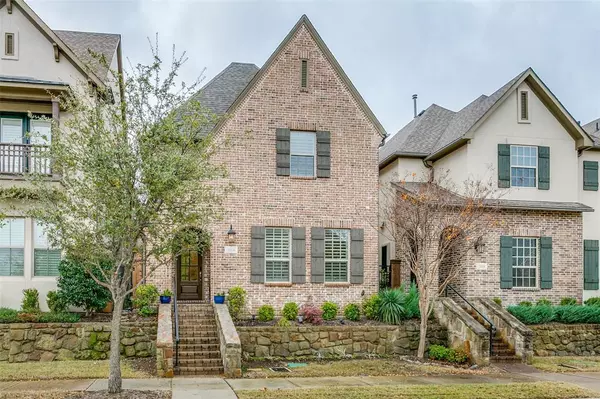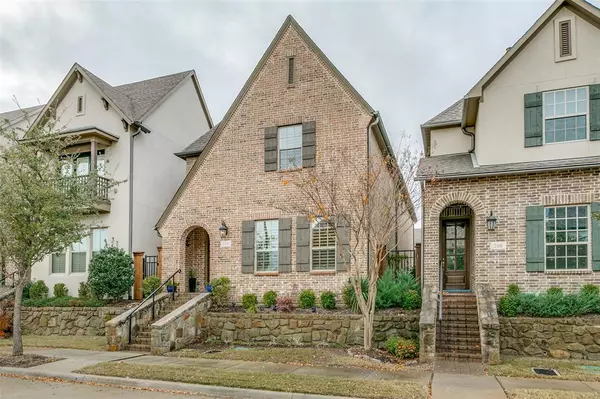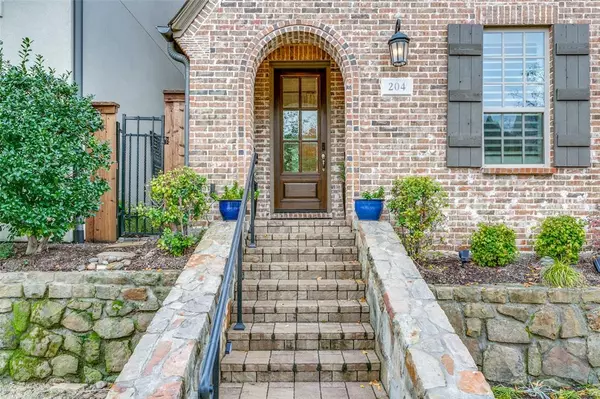UPDATED:
12/29/2024 09:04 PM
Key Details
Property Type Single Family Home
Sub Type Single Family Residence
Listing Status Active
Purchase Type For Sale
Square Footage 2,505 sqft
Price per Sqft $289
Subdivision Vue Las Colinas
MLS Listing ID 20799754
Style Traditional
Bedrooms 4
Full Baths 2
Half Baths 1
HOA Fees $2,700/ann
HOA Y/N Mandatory
Year Built 2016
Lot Size 3,310 Sqft
Acres 0.076
Property Description
Location
State TX
County Dallas
Community Curbs, Gated, Golf, Greenbelt, Perimeter Fencing, Sidewalks, Other
Direction From Highway 114, South on O'Connor Rd, Right on O'Connor Ridge Blvd, Right on Fuller Dr, Left on Skystone Dr
Rooms
Dining Room 1
Interior
Interior Features Built-in Features, Built-in Wine Cooler, Cable TV Available, Decorative Lighting, Flat Screen Wiring, High Speed Internet Available, Kitchen Island, Loft, Open Floorplan, Pantry, Sound System Wiring, Vaulted Ceiling(s), Walk-In Closet(s)
Heating Central, Natural Gas
Cooling Ceiling Fan(s), Electric
Flooring Carpet, Hardwood, Tile
Appliance Dishwasher, Disposal, Gas Cooktop, Gas Water Heater, Microwave, Plumbed For Gas in Kitchen, Tankless Water Heater
Heat Source Central, Natural Gas
Laundry Utility Room, Full Size W/D Area
Exterior
Exterior Feature Rain Gutters, Lighting
Garage Spaces 2.0
Carport Spaces 2
Fence Wood, Wrought Iron
Community Features Curbs, Gated, Golf, Greenbelt, Perimeter Fencing, Sidewalks, Other
Utilities Available City Sewer, City Water, Curbs, Sidewalk
Roof Type Composition
Total Parking Spaces 2
Garage Yes
Building
Lot Description Interior Lot, Landscaped, Sprinkler System, Subdivision
Story Two
Foundation Slab
Level or Stories Two
Schools
Elementary Schools Farine
Middle Schools Travis
High Schools Macarthur
School District Irving Isd
Others
Ownership see tax
Acceptable Financing Cash, Conventional, FHA, VA Loan
Listing Terms Cash, Conventional, FHA, VA Loan





