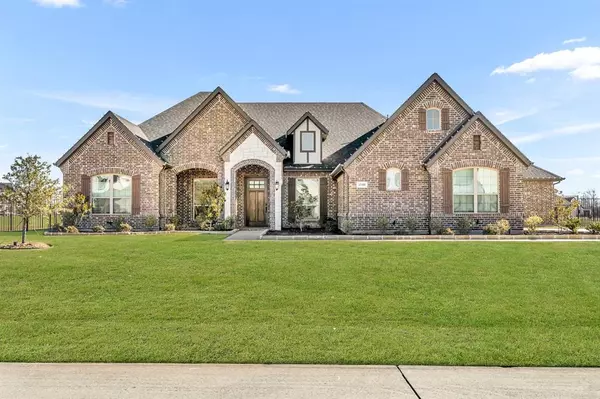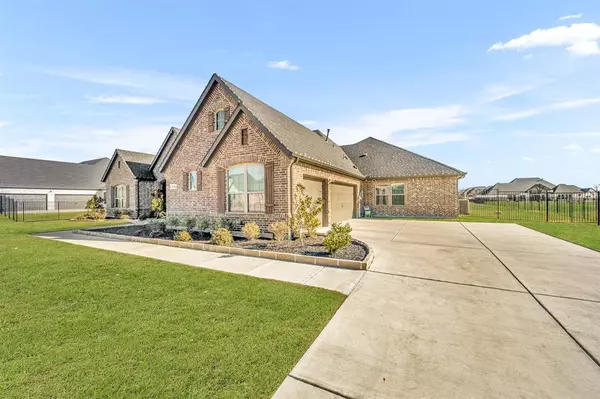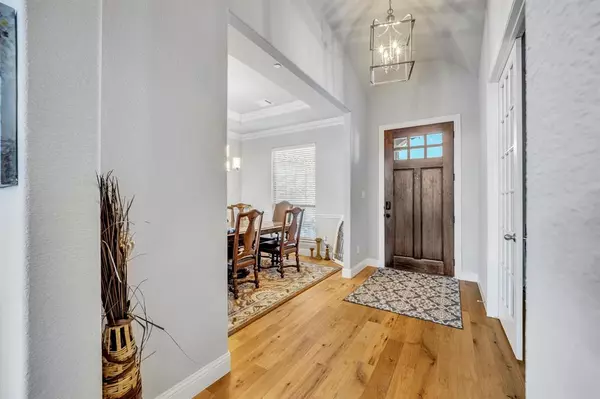UPDATED:
01/09/2025 03:10 PM
Key Details
Property Type Single Family Home
Sub Type Single Family Residence
Listing Status Active
Purchase Type For Sale
Square Footage 4,024 sqft
Price per Sqft $263
Subdivision Lakeview Downs
MLS Listing ID 20811585
Bedrooms 4
Full Baths 4
HOA Fees $900/ann
HOA Y/N Mandatory
Year Built 2022
Annual Tax Amount $10,787
Lot Size 1.022 Acres
Acres 1.022
Property Description
Location
State TX
County Collin
Direction US 75 to Bethany Dr., East to Lucas Drive
Rooms
Dining Room 2
Interior
Interior Features Cable TV Available, Eat-in Kitchen, Granite Counters, High Speed Internet Available, Kitchen Island, Pantry, Walk-In Closet(s), Wired for Data
Heating Central, Fireplace(s), Propane
Cooling Ceiling Fan(s), Central Air, Multi Units
Flooring Carpet, Wood
Fireplaces Number 1
Fireplaces Type Living Room, Propane
Appliance Gas Cooktop, Gas Oven, Microwave, Double Oven, Tankless Water Heater
Heat Source Central, Fireplace(s), Propane
Laundry Electric Dryer Hookup, Utility Room, Full Size W/D Area, Washer Hookup
Exterior
Garage Spaces 3.0
Fence Wrought Iron
Utilities Available Aerobic Septic, Septic
Roof Type Composition,Shingle
Garage Yes
Building
Lot Description Acreage
Story One
Level or Stories One
Schools
Elementary Schools Webb
Middle Schools Johnson
High Schools Mckinney
School District Mckinney Isd
Others
Ownership See Agent





