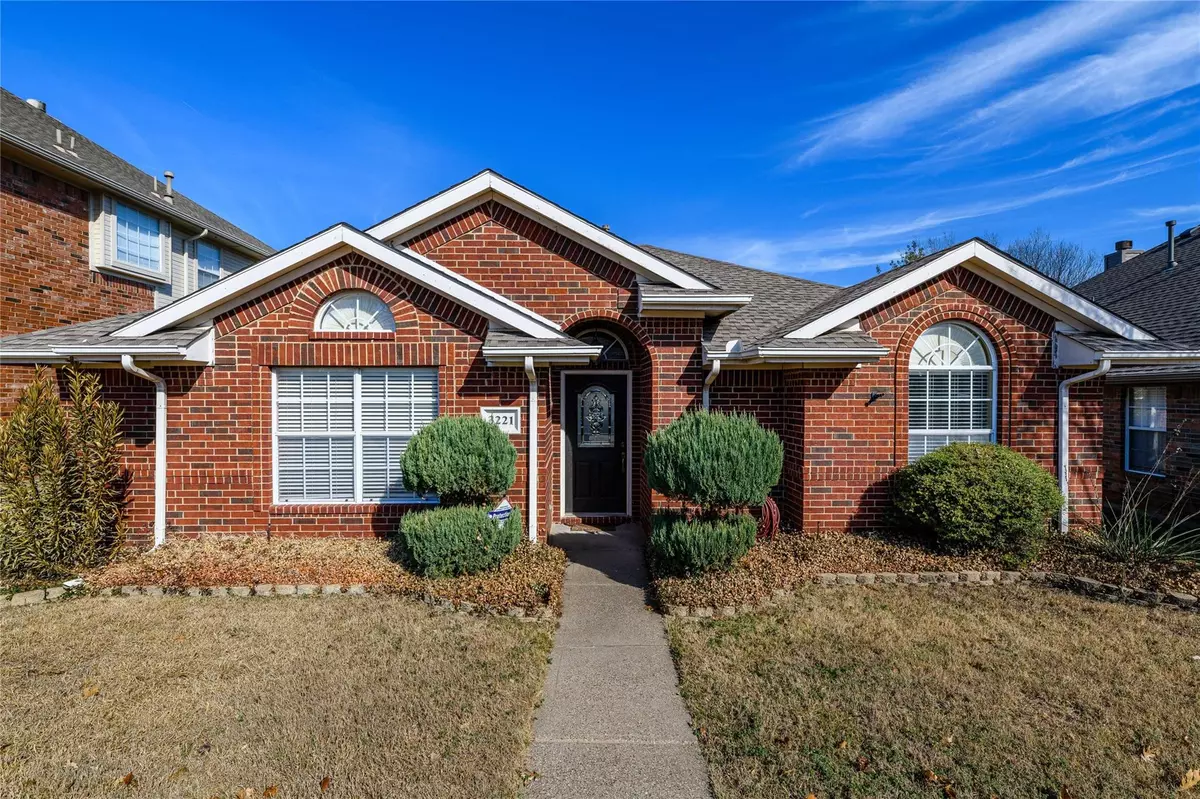For more information regarding the value of a property, please contact us for a free consultation.
3 Beds
2 Baths
1,515 SqFt
SOLD DATE : 03/17/2023
Key Details
Property Type Single Family Home
Sub Type Single Family Residence
Listing Status Sold
Purchase Type For Sale
Square Footage 1,515 sqft
Price per Sqft $254
Subdivision Eldorado Heights Ph C
MLS Listing ID 20237729
Sold Date 03/17/23
Style Traditional
Bedrooms 3
Full Baths 2
HOA Fees $13/ann
HOA Y/N Mandatory
Year Built 1996
Annual Tax Amount $5,367
Lot Size 6,534 Sqft
Acres 0.15
Property Description
Welcome to the gorgeous one-story home in sought-after neighborhood. This home boast three bedrooms, two baths, and two car garage. Upon stepping inside this beautiful interior features hardwood floors throughout and plenty of natural light. Enjoy preparing meals in this impressive kitchen equipped with an abundance of counter and cabinet space, breakfast bar, window seat, and an eat-in area. This flows seamlessly into the huge cozy living room with corner fireplace and gas logs. The primary bedroom is a great size with luxurious private bath, granite vanity and spacious walk-in closet. Two additional bedrooms and a full shared bath. Relax in this fantastic backyard oasis spending time in the sparkling pool and spa or relaxing under the covered patio with pergola! Such a great location and within walking distance of many restaurants!
Updates include HVAC 2022, hot water heater 2019, pool refinished 2019, pool pump and filter 2021, garbage disposal 2022, roof
Location
State TX
County Collin
Community Curbs, Greenbelt, Park, Sidewalks
Direction From Eldorado, south on Highland, west on Weeping Willow.
Rooms
Dining Room 1
Interior
Interior Features Cable TV Available, Decorative Lighting, Eat-in Kitchen, High Speed Internet Available, Open Floorplan, Pantry, Walk-In Closet(s)
Heating Central, Fireplace(s)
Cooling Ceiling Fan(s), Central Air
Flooring Carpet, Ceramic Tile, Wood
Fireplaces Number 1
Fireplaces Type Gas Logs, Living Room
Appliance Dishwasher, Disposal, Electric Range, Gas Water Heater
Heat Source Central, Fireplace(s)
Laundry Electric Dryer Hookup, Full Size W/D Area, Washer Hookup
Exterior
Exterior Feature Covered Patio/Porch
Garage Spaces 2.0
Fence Wood
Pool Gunite, Heated, Outdoor Pool, Pool/Spa Combo
Community Features Curbs, Greenbelt, Park, Sidewalks
Utilities Available Alley, City Sewer, City Water, Curbs, Electricity Available, Individual Gas Meter, Individual Water Meter, Sidewalk
Roof Type Composition
Garage Yes
Private Pool 1
Building
Lot Description Cul-De-Sac, Interior Lot, Sprinkler System, Subdivision
Story One
Foundation Slab
Structure Type Brick
Schools
Elementary Schools Mcneil
School District Mckinney Isd
Others
Ownership see agent
Acceptable Financing Cash, Conventional, FHA
Listing Terms Cash, Conventional, FHA
Financing FHA
Read Less Info
Want to know what your home might be worth? Contact us for a FREE valuation!

Our team is ready to help you sell your home for the highest possible price ASAP

©2024 North Texas Real Estate Information Systems.
Bought with Ashley Sykes • SLCT Label Realty
GET MORE INFORMATION



