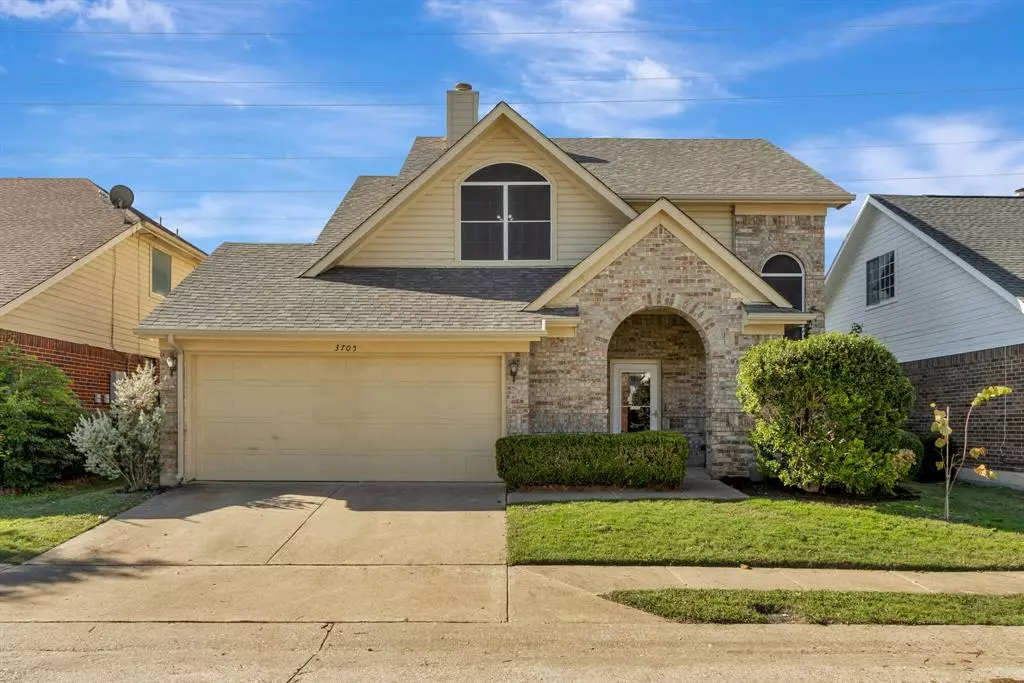For more information regarding the value of a property, please contact us for a free consultation.
3 Beds
3 Baths
1,841 SqFt
SOLD DATE : 12/18/2023
Key Details
Property Type Single Family Home
Sub Type Single Family Residence
Listing Status Sold
Purchase Type For Sale
Square Footage 1,841 sqft
Price per Sqft $190
Subdivision Ruisseau Place
MLS Listing ID 20482294
Sold Date 12/18/23
Bedrooms 3
Full Baths 2
Half Baths 1
HOA Fees $29/ann
HOA Y/N Mandatory
Year Built 1992
Annual Tax Amount $4,981
Lot Size 4,356 Sqft
Acres 0.1
Property Description
THERE ARE MULTIPLE OFFERS ON THIS HOME. ALL OFFERS DUE MONDAY, NOVEMBER 27TH AT NOON. PLEASE. This wonderful 3 bedroom, 2.5 baths with front entry 2 car garage backs up to a greenbelt with walking paths. This home has hardwood floors through-out the upstairs and downstairs areas. Nice, covered porch entry. The home boasts a good-sized dining room or second family room area. The main family room has a wood burning fireplace. There are tons of windows, all with solar screens to keep out the Texas heat. The kitchen has been updated with quartz countertops and gleaming glass-tile backsplash. The eat in kitchen area will fit a family sized table. The bedrooms are large. The primary bedroom is complete with ensuite bathroom including dual sinks, garden tub and walk-in shower. There is a large walk-in closet too. The back yard has a patio area and a place to garden. The neighborhood boasts a range of amenities, including walking paths, kids park, open green spaces. Located close to everything
Location
State TX
County Collin
Direction Alma Road North to Cambridge. Right on Cambridge to Thunderbird. Right on Thunderbird to Antoine Dr. Left on Antoine. Right on Ballet Court.
Rooms
Dining Room 2
Interior
Interior Features Cable TV Available, Eat-in Kitchen, Granite Counters, High Speed Internet Available, Open Floorplan, Pantry, Vaulted Ceiling(s), Walk-In Closet(s)
Heating Central, Electric, Fireplace(s), Heat Pump
Cooling Ceiling Fan(s), Central Air, Electric, Heat Pump
Flooring Wood
Fireplaces Number 1
Fireplaces Type Wood Burning
Appliance Dishwasher, Disposal, Electric Cooktop, Electric Range, Electric Water Heater, Microwave
Heat Source Central, Electric, Fireplace(s), Heat Pump
Laundry Electric Dryer Hookup, In Hall, Full Size W/D Area, Washer Hookup
Exterior
Garage Spaces 2.0
Fence Back Yard, Fenced, Gate, Wood
Utilities Available City Sewer, City Water, Community Mailbox, Electricity Connected, Sidewalk
Roof Type Composition
Total Parking Spaces 2
Garage Yes
Building
Lot Description Adjacent to Greenbelt, Few Trees, Greenbelt, Interior Lot, Landscaped, Subdivision
Story Two
Foundation Slab
Level or Stories Two
Structure Type Brick,Siding,Wood
Schools
Elementary Schools Christie
Middle Schools Carpenter
High Schools Clark
School District Plano Isd
Others
Restrictions Deed
Ownership Christine & John Rigol
Acceptable Financing Cash, Conventional, FHA, VA Loan
Listing Terms Cash, Conventional, FHA, VA Loan
Financing Conventional
Special Listing Condition Deed Restrictions
Read Less Info
Want to know what your home might be worth? Contact us for a FREE valuation!

Our team is ready to help you sell your home for the highest possible price ASAP

©2024 North Texas Real Estate Information Systems.
Bought with Latif Khromachou • Redfin Corporation
GET MORE INFORMATION



