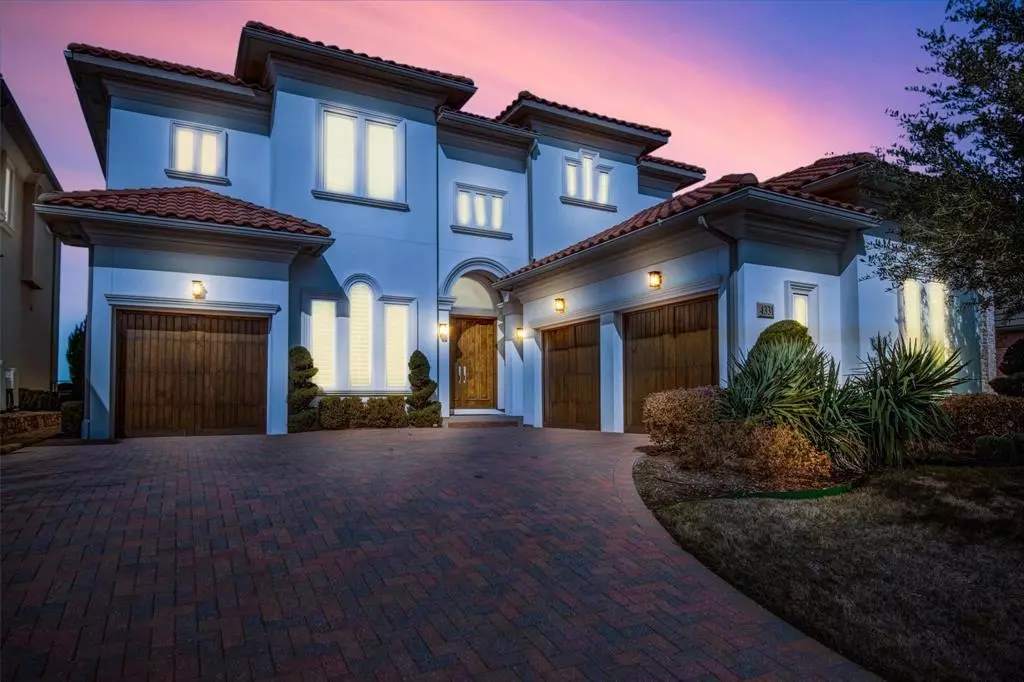For more information regarding the value of a property, please contact us for a free consultation.
4 Beds
5 Baths
4,823 SqFt
SOLD DATE : 12/29/2023
Key Details
Property Type Single Family Home
Sub Type Single Family Residence
Listing Status Sold
Purchase Type For Sale
Square Footage 4,823 sqft
Price per Sqft $329
Subdivision Fairway Vista
MLS Listing ID 20472410
Sold Date 12/29/23
Style Contemporary/Modern,Mediterranean
Bedrooms 4
Full Baths 3
Half Baths 2
HOA Fees $480/ann
HOA Y/N Mandatory
Year Built 2012
Annual Tax Amount $34,020
Lot Size 7,753 Sqft
Acres 0.178
Lot Dimensions 60x130
Property Description
This stately home truly seems like new. Soring ceilings, open floor plan and tons of windows make it feel like a museum is welcoming you home. This Michael J Counter designed and built home is the newest in the coveted Fairway Vista neighborhood. Low maintenance living with artificial grass in the entertainer's dream backyard. Upstairs living or game room also has a bar, dining area and large balcony. The guest suite is separate from the jack and jill bedrooms. Extra room in addition to the study in the loft area upstairs. Separate 3rd car garage is perfect for the golf cart and has 14 foot ceilings for storage. This guarded and gated community has multiple greenbelts, fountains and a cart path connecting to the Ritz-Carlton and Nelson golf club. Resort living in the heart of DFW. 10 min from the airport and downtown, Las Colinas has it all and in the perfect location.
Location
State TX
County Dallas
Community Gated, Guarded Entrance, Lake, Perimeter Fencing
Direction From Hwy 114, South on O'Connor, Right on Leland, Right on Saint Andrews, Guarded community.
Rooms
Dining Room 2
Interior
Interior Features Cable TV Available, Central Vacuum, Decorative Lighting, Dry Bar, Flat Screen Wiring, Granite Counters, High Speed Internet Available, Loft, Sound System Wiring, Vaulted Ceiling(s), Wet Bar
Heating Central, Natural Gas, Zoned
Cooling Ceiling Fan(s), Central Air, Electric, Zoned
Flooring Ceramic Tile, Stone, Wood
Fireplaces Number 1
Fireplaces Type Gas Logs, Gas Starter
Appliance Built-in Refrigerator, Dishwasher, Disposal, Gas Cooktop, Microwave, Double Oven, Refrigerator, Vented Exhaust Fan
Heat Source Central, Natural Gas, Zoned
Exterior
Exterior Feature Attached Grill, Balcony, Covered Patio/Porch, Rain Gutters, Lighting, Mosquito Mist System, Outdoor Living Center
Garage Spaces 3.0
Fence Metal
Community Features Gated, Guarded Entrance, Lake, Perimeter Fencing
Utilities Available Asphalt, City Sewer, City Water, Curbs, Individual Gas Meter, Private Road, Sidewalk, Underground Utilities
Roof Type Slate,Tile
Total Parking Spaces 3
Garage Yes
Building
Lot Description Landscaped, Sprinkler System, Subdivision
Story Two
Foundation Pillar/Post/Pier
Level or Stories Two
Structure Type Stucco
Schools
Elementary Schools Farine
Middle Schools Travis
High Schools Macarthur
School District Irving Isd
Others
Restrictions Deed
Ownership Tax rolls
Acceptable Financing Cash, Conventional
Listing Terms Cash, Conventional
Financing Conventional
Read Less Info
Want to know what your home might be worth? Contact us for a FREE valuation!

Our team is ready to help you sell your home for the highest possible price ASAP

©2024 North Texas Real Estate Information Systems.
Bought with Troy Perkins • The Realty Associates
GET MORE INFORMATION



