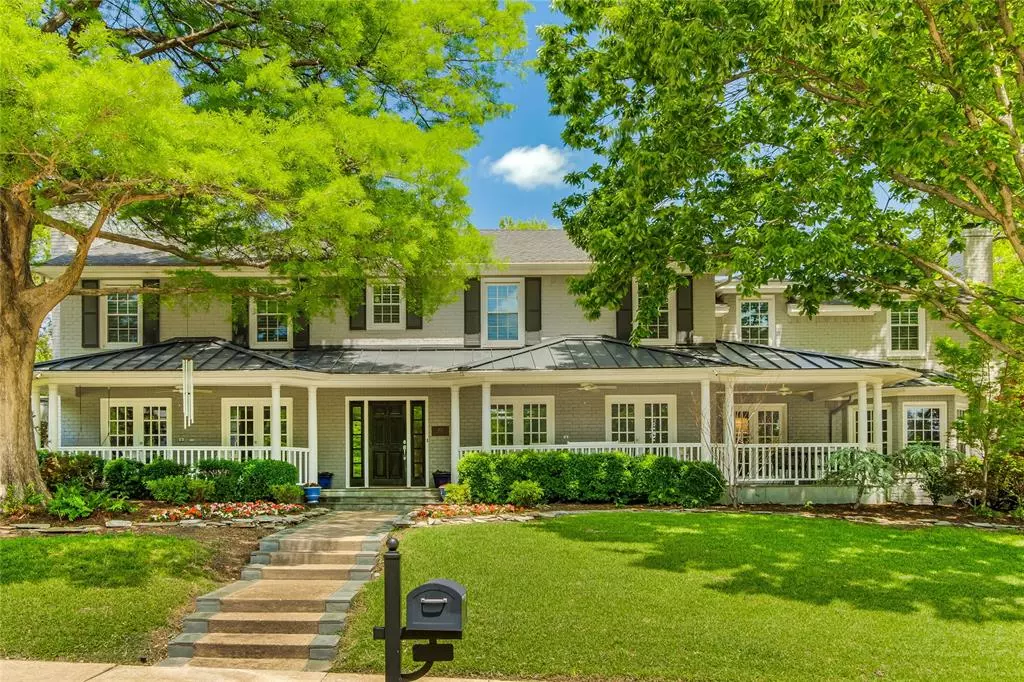For more information regarding the value of a property, please contact us for a free consultation.
5 Beds
4 Baths
4,659 SqFt
SOLD DATE : 05/31/2024
Key Details
Property Type Single Family Home
Sub Type Single Family Residence
Listing Status Sold
Purchase Type For Sale
Square Footage 4,659 sqft
Price per Sqft $311
Subdivision Canyon Park Estates
MLS Listing ID 20594834
Sold Date 05/31/24
Style Craftsman,Other
Bedrooms 5
Full Baths 3
Half Baths 1
HOA Y/N None
Year Built 1998
Annual Tax Amount $28,116
Lot Size 0.371 Acres
Acres 0.3715
Lot Dimensions 119 x 136
Property Description
WOW! IMAGINE a house that commands attention as you turn the corner in Prairie Creek! It's a beautiful blend of farmhouse warmth & craftsman precision. Perched proudly on a generous corner lot w professional landscaping, this home exhibits comfort and fine architecture. Its sprawling front porch invites relaxation setting the stage for a residence that's as welcoming as it is impressive! With over 4600 sq ft of living space, this home offers a retreat for families of any size. Gorgeous woodwork is a testament to craftsmanship, classic wood floors, & abundant windows & French doors that allow natural light throughout. Kitchen with island, marble counters, Gas Cktp, SS Appliances, including SUBZERO Fridge. Primary, 2 living & pool bath down. 4 bdrms, 2 baths w dual sinks, office, & 3rd living up. Large backyard w POOL-replastered '16; FIREPIT; Recent Retaining Wall & BOB Privacy Fence; 22 kW Generator; Wired for Data; Windows '15; ALL CAST IRON REPLACED; 2 FP's; WIC's, LIST goes ON & ON!
Location
State TX
County Dallas
Community Golf, Greenbelt, Jogging Path/Bike Path, Park
Direction W Prairie Creek between Fall Creek and Lookout. Go west on Arborcrest.
Rooms
Dining Room 2
Interior
Interior Features Built-in Features, Chandelier, Decorative Lighting, Double Vanity, Eat-in Kitchen, Flat Screen Wiring, Granite Counters, High Speed Internet Available, Kitchen Island, Multiple Staircases, Smart Home System, Walk-In Closet(s), Wired for Data
Heating Central, Fireplace(s), Natural Gas
Cooling Ceiling Fan(s), Central Air, Electric
Flooring Ceramic Tile, Hardwood, Stone
Fireplaces Number 2
Fireplaces Type Gas, Gas Logs, Gas Starter, Great Room, Living Room
Equipment Generator
Appliance Built-in Refrigerator, Dishwasher, Disposal, Electric Oven, Gas Cooktop, Gas Water Heater, Plumbed For Gas in Kitchen, Refrigerator
Heat Source Central, Fireplace(s), Natural Gas
Laundry Electric Dryer Hookup, Utility Room, Full Size W/D Area, Washer Hookup
Exterior
Exterior Feature Covered Patio/Porch, Fire Pit, Rain Gutters, Lighting, Private Yard
Garage Spaces 2.0
Fence Privacy, Wood
Pool Diving Board, Gunite, In Ground, Outdoor Pool, Pool Cover, Pool Sweep
Community Features Golf, Greenbelt, Jogging Path/Bike Path, Park
Utilities Available Alley, City Sewer, City Water
Roof Type Composition,Metal,Shingle
Total Parking Spaces 2
Garage Yes
Private Pool 1
Building
Lot Description Corner Lot, Interior Lot, Irregular Lot, Landscaped, Many Trees, Sprinkler System
Story Two
Foundation Slab
Level or Stories Two
Structure Type Brick
Schools
Elementary Schools Prairie Creek
High Schools Pearce
School District Richardson Isd
Others
Ownership see tax
Acceptable Financing Cash, Conventional
Listing Terms Cash, Conventional
Financing Cash
Read Less Info
Want to know what your home might be worth? Contact us for a FREE valuation!

Our team is ready to help you sell your home for the highest possible price ASAP

©2024 North Texas Real Estate Information Systems.
Bought with John Weber • Compass RE Texas, LLC.
GET MORE INFORMATION



