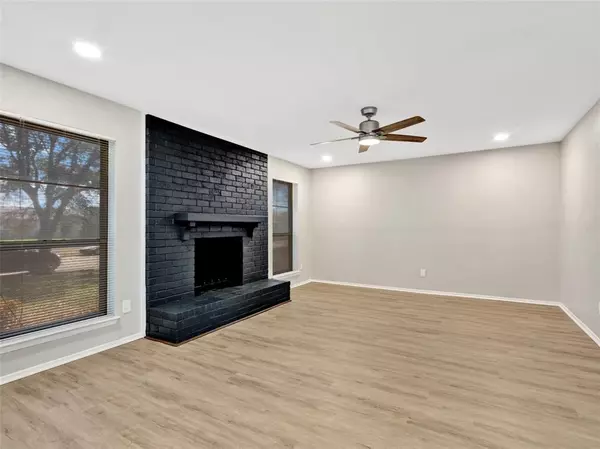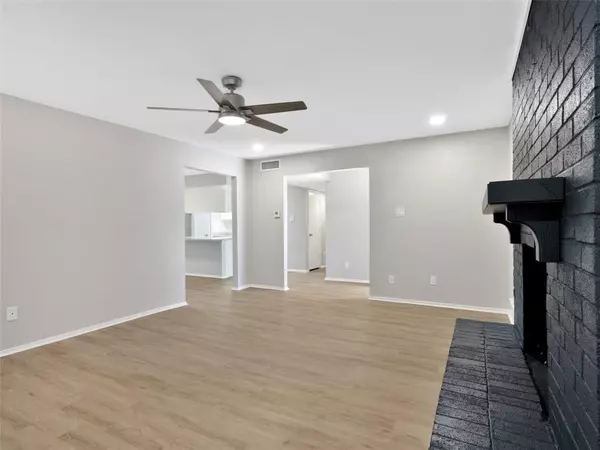For more information regarding the value of a property, please contact us for a free consultation.
3 Beds
2 Baths
1,289 SqFt
SOLD DATE : 06/21/2024
Key Details
Property Type Single Family Home
Sub Type Single Family Residence
Listing Status Sold
Purchase Type For Sale
Square Footage 1,289 sqft
Price per Sqft $203
Subdivision Meadow Creek Estates
MLS Listing ID 20543513
Sold Date 06/21/24
Style Traditional
Bedrooms 3
Full Baths 2
HOA Y/N None
Year Built 1978
Annual Tax Amount $4,368
Lot Size 9,774 Sqft
Acres 0.2244
Lot Dimensions 85 x 115
Property Description
FHA and VA loans welcome. Come view this good-looking corner 3 bed, two bath home. It has been recently rehabbed with fresh paint inside and out. It has new flooring, luxury vinyl plank and carpet throughout. Granite counters in kitchen and bathroom. New fixtures and lighting including dimmable cam lights and ceiling fans. Plenty of on site parking includes a rear entry one car garage, plus two carport covered parking spots and two uncovered driveway spots. A fenced -in unpaved potential parking spot is next to the garage and is large enough for a boat or motorcycle. Home is close to your children's schools and every shopping including Walmart. Great small town living close to big city necessities and fun.
Location
State TX
County Dallas
Direction From Hwy 67 exit Pleasant Run Rd and turn toward the east. Travel on Pleasant Rum until you reach Rolling Meadow Drive - turn south. Travel down to Oakbluff Drive. House is on the corner on the right side - 1301 Oakbluff Drive.
Rooms
Dining Room 1
Interior
Interior Features Decorative Lighting, Granite Counters, Walk-In Closet(s)
Heating Electric
Cooling Ceiling Fan(s), Central Air, Electric
Flooring Carpet, Luxury Vinyl Plank
Fireplaces Number 1
Fireplaces Type Brick, Decorative, Living Room, Wood Burning
Appliance Dishwasher, Electric Oven
Heat Source Electric
Laundry Electric Dryer Hookup, In Kitchen, Washer Hookup
Exterior
Exterior Feature Covered Patio/Porch
Garage Spaces 1.0
Carport Spaces 2
Fence Back Yard, Wood
Utilities Available Alley, City Sewer, City Water, Curbs
Roof Type Composition
Total Parking Spaces 3
Garage Yes
Building
Story One
Foundation Slab
Level or Stories One
Structure Type Brick,Siding
Schools
Elementary Schools Belt Line
Middle Schools Lancaster
High Schools Lancaster
School District Lancaster Isd
Others
Ownership Knitro Elite Holdings LLC
Acceptable Financing Cash, Conventional, FHA, VA Loan
Listing Terms Cash, Conventional, FHA, VA Loan
Financing Conventional
Special Listing Condition Agent Related to Owner
Read Less Info
Want to know what your home might be worth? Contact us for a FREE valuation!

Our team is ready to help you sell your home for the highest possible price ASAP

©2024 North Texas Real Estate Information Systems.
Bought with Chelsie Anthony • Keller Williams Heritage West
GET MORE INFORMATION








