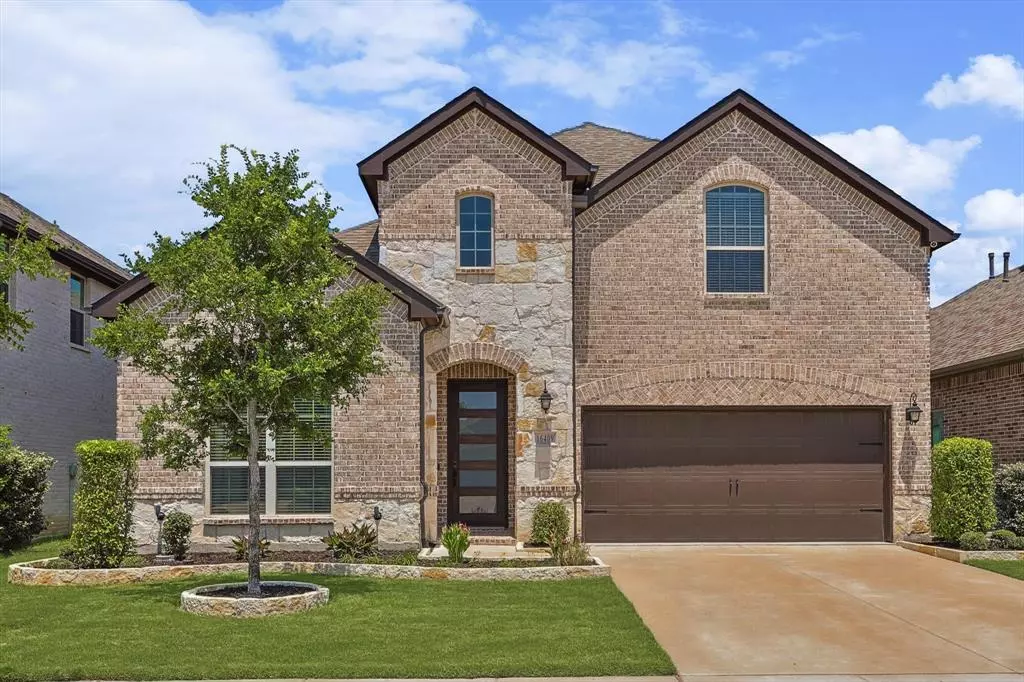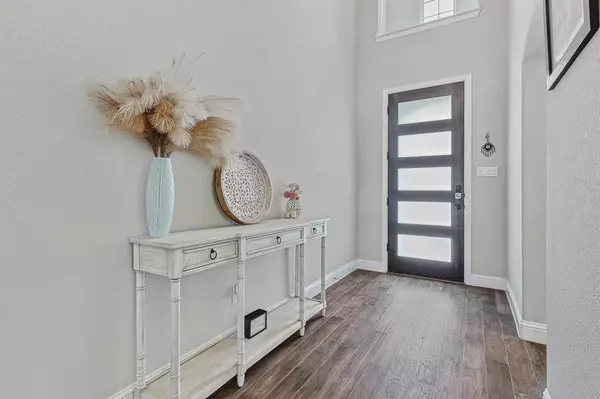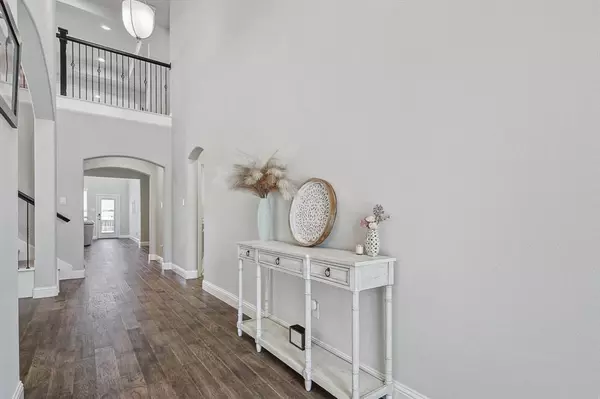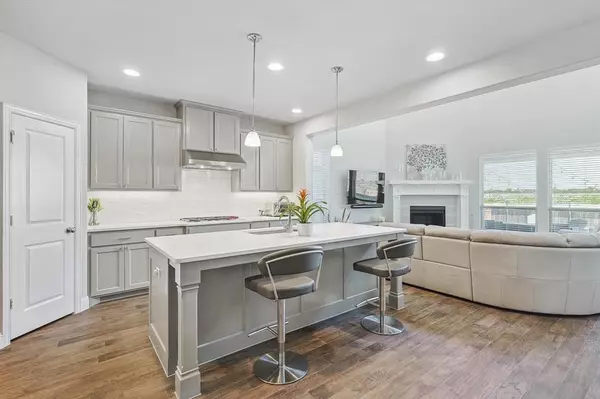For more information regarding the value of a property, please contact us for a free consultation.
4 Beds
3 Baths
3,598 SqFt
SOLD DATE : 08/30/2024
Key Details
Property Type Single Family Home
Sub Type Single Family Residence
Listing Status Sold
Purchase Type For Sale
Square Footage 3,598 sqft
Price per Sqft $194
Subdivision Artesia North Ph
MLS Listing ID 20615428
Sold Date 08/30/24
Style Traditional
Bedrooms 4
Full Baths 3
HOA Fees $27
HOA Y/N Mandatory
Year Built 2019
Annual Tax Amount $12,999
Lot Size 6,054 Sqft
Acres 0.139
Property Description
Gorgeous, like new home offers 4 beds, 3 full baths, study, lg game & media rooms, and in garage are two 240V outlets for EVs.. Highlights include HW floors, iron spindles, high & soaring ceilings, arched doorways, designer colors & tons of windows creating a light & bright open floor plan. Impressive 2 story family room w wall of windows & gas FP w mantle. Kit feat ss appl, quartz, oversized island, dbl oven, 5 burner gas cooktop, modern white colors, great WI pantry & lg brkfst area. Primary bed down boasts sitting area, bay window & bath w dual sinks, huge WI shower w seating bench & lg WIC. Guest bed & bath down is split for privacy. Upstairs spaces include 2 lg beds, both w WIC, full bath, game room & media room pre-wired for surround sound. Lg covered BY patio w extended open patio for extra seating. Community includes parks, pools, playgrounds, gyms. Great location in Prosper ISD & in close proximity to DNT, Preston Rd and the upcoming Kids Universal Studios!.
Location
State TX
County Denton
Community Club House, Community Pool, Fitness Center, Greenbelt, Jogging Path/Bike Path, Playground, Other
Direction From TX-380 North on Teel past 1st Street, right on Commons Parkway, at the traffic circle right on Madison Square Way, left on Sutton Park, right on Bidwell Park.
Rooms
Dining Room 2
Interior
Interior Features Built-in Features, Cable TV Available, Double Vanity, High Speed Internet Available, Open Floorplan, Pantry, Vaulted Ceiling(s), Walk-In Closet(s)
Heating Central, Fireplace(s), Natural Gas
Cooling Ceiling Fan(s), Central Air, Electric
Flooring Carpet, Ceramic Tile, Wood
Fireplaces Number 1
Fireplaces Type Family Room, Gas Logs
Appliance Dishwasher, Disposal, Gas Cooktop, Gas Oven, Microwave, Double Oven, Plumbed For Gas in Kitchen
Heat Source Central, Fireplace(s), Natural Gas
Laundry Electric Dryer Hookup, Utility Room, Full Size W/D Area, Washer Hookup
Exterior
Exterior Feature Covered Patio/Porch, Rain Gutters
Garage Spaces 2.0
Fence Wood
Community Features Club House, Community Pool, Fitness Center, Greenbelt, Jogging Path/Bike Path, Playground, Other
Utilities Available City Sewer, City Water, Concrete, Curbs, Sidewalk, Underground Utilities
Roof Type Composition
Total Parking Spaces 2
Garage Yes
Building
Lot Description Interior Lot, Landscaped, Sprinkler System, Subdivision
Story Two
Foundation Slab
Level or Stories Two
Structure Type Brick,Rock/Stone
Schools
Elementary Schools Charles And Cindy Stuber
Middle Schools William Rushing
High Schools Prosper
School District Prosper Isd
Others
Ownership See Agent
Financing Conventional
Special Listing Condition Survey Available
Read Less Info
Want to know what your home might be worth? Contact us for a FREE valuation!

Our team is ready to help you sell your home for the highest possible price ASAP

©2025 North Texas Real Estate Information Systems.
Bought with Tamila Fathi • Coldwell Banker Realty Plano







