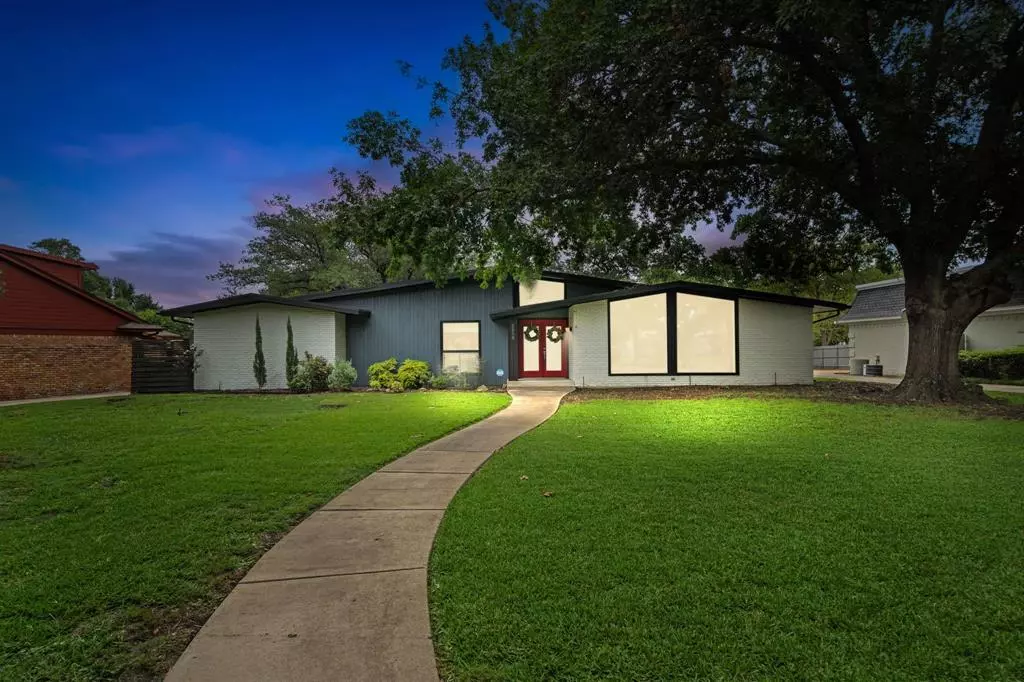For more information regarding the value of a property, please contact us for a free consultation.
4 Beds
3 Baths
2,701 SqFt
SOLD DATE : 11/15/2024
Key Details
Property Type Single Family Home
Sub Type Single Family Residence
Listing Status Sold
Purchase Type For Sale
Square Footage 2,701 sqft
Price per Sqft $331
Subdivision Canyon Creek Country Club 5
MLS Listing ID 20653958
Sold Date 11/15/24
Style Mid-Century Modern
Bedrooms 4
Full Baths 2
Half Baths 1
HOA Y/N None
Year Built 1968
Annual Tax Amount $16,965
Lot Size 0.350 Acres
Acres 0.35
Property Description
Welcome to this stunning Mid-Century Modern gem in Canyon Creek Country Club. The home is situated on a tranquil cul-de-sac and boasts breathtaking views as it backs up to the pristine golf course. This single-story offers a perfect blend of modern living, comfort and convenience. You enter the home through the beautiful double front doors. Enjoy the airy and light filled living and dining room with expansive windows and soaring ceilings. The numerous windows invite natural light and scenic views throughout and provide an elegant space for entertaining. The kitchen is a chef's dream with granite countertops, gas cooktop, vent hood, built-in wine cooler, butlers pantry, breakfast bar, wet bar and generously sized custom pantry. The primary bedroom offers a sophisticated retreat with an ensuite bath and custom closet. Step outside to your private backyard sanctuary where you can relax and rejuvenate in the brand new sauna. Don't miss the opportunity to make this beautiful property yours!
Location
State TX
County Collin
Community Sauna
Direction Head North on I-75, head West on Campbell, turn North on Canyon Creek, turn West on Lookout, then head South on Big Horn Lane.
Rooms
Dining Room 2
Interior
Interior Features Built-in Wine Cooler, Cable TV Available, Decorative Lighting, Eat-in Kitchen, Flat Screen Wiring, Granite Counters, High Speed Internet Available, Open Floorplan, Pantry, Vaulted Ceiling(s), Walk-In Closet(s), Wet Bar
Heating Central, Natural Gas
Cooling Ceiling Fan(s), Central Air, Electric
Flooring Tile, Wood
Fireplaces Number 1
Fireplaces Type Gas, Gas Logs, Gas Starter, Living Room, Stone
Appliance Dishwasher, Disposal, Electric Oven, Gas Cooktop, Microwave, Plumbed For Gas in Kitchen, Refrigerator, Vented Exhaust Fan
Heat Source Central, Natural Gas
Laundry Electric Dryer Hookup, Gas Dryer Hookup, Utility Room, Full Size W/D Area, Washer Hookup
Exterior
Exterior Feature Covered Deck, Rain Gutters
Garage Spaces 2.0
Fence Wood
Community Features Sauna
Utilities Available Cable Available, City Sewer, City Water, Curbs, Electricity Available, Individual Gas Meter, Individual Water Meter, Natural Gas Available
Roof Type Flat,Other
Total Parking Spaces 2
Garage Yes
Building
Lot Description Cul-De-Sac, Landscaped, Many Trees, On Golf Course, Sprinkler System
Story One
Foundation Pillar/Post/Pier
Level or Stories One
Structure Type Brick,Wood
Schools
Elementary Schools Aldridge
Middle Schools Wilson
High Schools Vines
School District Plano Isd
Others
Ownership See Offer Instructions
Acceptable Financing Cash, Conventional, FHA, VA Loan
Listing Terms Cash, Conventional, FHA, VA Loan
Financing Conventional
Read Less Info
Want to know what your home might be worth? Contact us for a FREE valuation!

Our team is ready to help you sell your home for the highest possible price ASAP

©2024 North Texas Real Estate Information Systems.
Bought with Non-Mls Member • NON MLS
GET MORE INFORMATION



