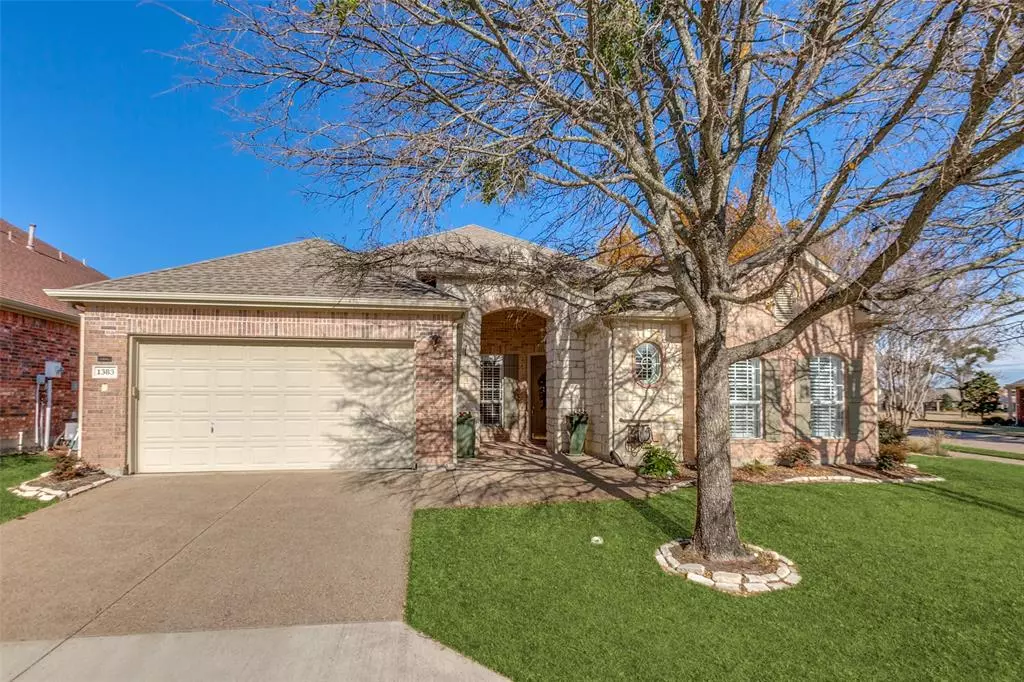For more information regarding the value of a property, please contact us for a free consultation.
3 Beds
3 Baths
2,889 SqFt
SOLD DATE : 12/04/2024
Key Details
Property Type Single Family Home
Sub Type Single Family Residence
Listing Status Sold
Purchase Type For Sale
Square Footage 2,889 sqft
Price per Sqft $231
Subdivision Heritage Ranch Add Ph I
MLS Listing ID 20650183
Sold Date 12/04/24
Style Traditional
Bedrooms 3
Full Baths 3
HOA Fees $261/qua
HOA Y/N Mandatory
Year Built 2001
Annual Tax Amount $8,881
Lot Size 9,583 Sqft
Acres 0.22
Property Description
NEW AC UNIT! Nestled in the coveted Heritage Ranch, and sitting on a corner lot, this impeccable 3 bedroom, 3 full bath, one-owner home exudes notable attention to detail. The heart of the home can be found in the open kitchen and living room, with tons of natural light, opening to the covered screened in porch that overlooks the 14th fairway. Location is everything here... right off the 14th Fairway in the neighborhood and within minutes of 121, US 75, Allen Outlets, Fairview Town Center & more!! The home is smartly planned with a sophisticated open kitchen, adaptable living spaces - including a second living and dining area, and a built-in office space promising a productive atmosphere. Unique to this home are two ensuites with copious closet spaces. The layout offers the utmost privacy as all bedrooms are split from each other. A roomy 2-car garage adds value with extra storage and golf cart space. Envision your future in this exquisite home!
Location
State TX
County Collin
Direction See GPS OR from US HW 75, continue east on Stacy Rd, turn L on Country Club Rd, turn R onto Stacy Rd, turn L on Heritage Blvd, Turn R on Shadow Creek. Home at corner of Shadow Creek Dr and Hitching Post Dr on the Left.
Rooms
Dining Room 2
Interior
Interior Features Cable TV Available, Decorative Lighting, Double Vanity, Eat-in Kitchen, Granite Counters, High Speed Internet Available, Kitchen Island, Open Floorplan, Pantry, Sound System Wiring, Walk-In Closet(s)
Heating Natural Gas
Cooling Central Air, Electric
Flooring Carpet, Tile
Fireplaces Number 1
Fireplaces Type Family Room, Living Room
Appliance Dishwasher, Disposal, Electric Cooktop, Microwave, Refrigerator
Heat Source Natural Gas
Exterior
Exterior Feature Covered Patio/Porch
Garage Spaces 2.0
Fence None
Utilities Available City Sewer, Concrete, Curbs, Electricity Connected, Individual Gas Meter, Individual Water Meter, Underground Utilities
Roof Type Composition
Total Parking Spaces 2
Garage Yes
Building
Lot Description Corner Lot, Few Trees, Landscaped, Sprinkler System, Subdivision
Story One
Foundation Slab
Level or Stories One
Structure Type Brick
Schools
Elementary Schools Lovejoy
Middle Schools Lovejoy
High Schools Lovejoy
School District Lovejoy Isd
Others
Senior Community 1
Ownership Client of CB Apex
Acceptable Financing Cash, Conventional, FHA, VA Loan
Listing Terms Cash, Conventional, FHA, VA Loan
Financing Cash
Read Less Info
Want to know what your home might be worth? Contact us for a FREE valuation!

Our team is ready to help you sell your home for the highest possible price ASAP

©2024 North Texas Real Estate Information Systems.
Bought with Joseph Nixon • Ebby Halliday, REALTORS
GET MORE INFORMATION



