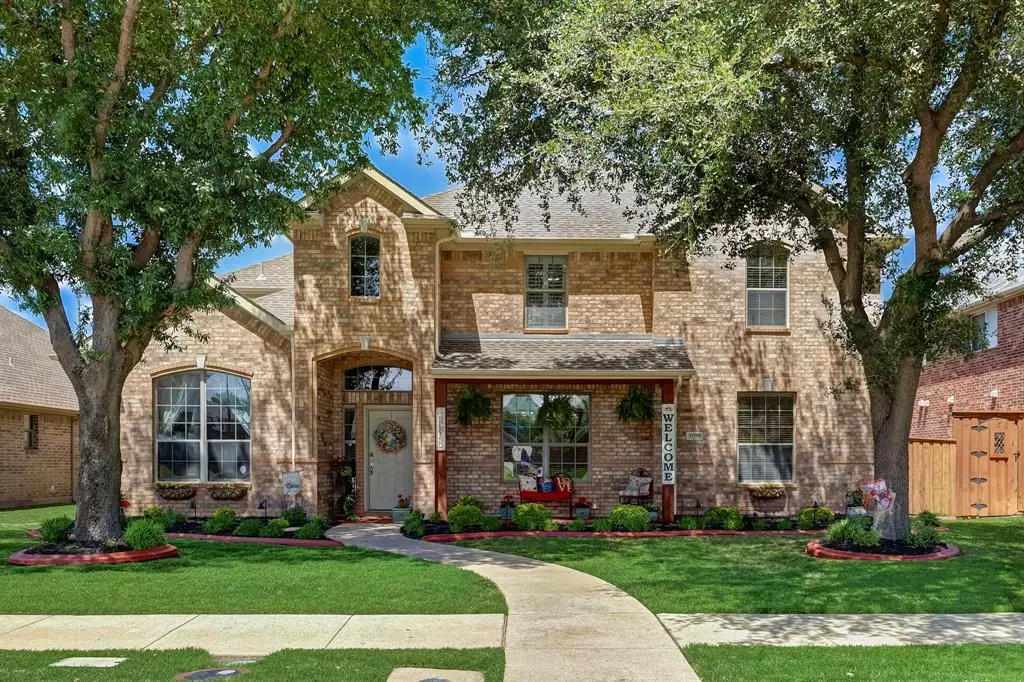For more information regarding the value of a property, please contact us for a free consultation.
4 Beds
4 Baths
3,683 SqFt
SOLD DATE : 01/21/2025
Key Details
Property Type Single Family Home
Sub Type Single Family Residence
Listing Status Sold
Purchase Type For Sale
Square Footage 3,683 sqft
Price per Sqft $162
Subdivision Preston Vineyards North
MLS Listing ID 20742824
Sold Date 01/21/25
Style Traditional
Bedrooms 4
Full Baths 3
Half Baths 1
HOA Fees $35/qua
HOA Y/N Mandatory
Year Built 2004
Annual Tax Amount $8,223
Lot Size 7,405 Sqft
Acres 0.17
Property Description
Impeccably maintained home. Welcome to this exceptional property offering the convenience of a primary bedroom on the first floor, providing ease and privacy for homeowners. Upstairs, discover a well-designed layout featuring secondary bedrooms, a media room, game room, and a versatile loft, perfect for study or work. Additionally, this home boasts a rare feature in the neighborhood—a sparkling pool, ideal for relaxation and entertaining. Conveniently located within walking distance to elementary, middle, and high schools, and with a great floor plan tailored for family living, this residence presents an unparalleled opportunity for comfortable and convenient living. Close proximity to shops and restaurants. Check out our 3D Tour!
Location
State TX
County Collin
Direction Tollway N, R on Stonebrook Pkwy, L on Whittingham Dr, R on Forestbrook Dr.
Rooms
Dining Room 2
Interior
Interior Features Cable TV Available, Eat-in Kitchen, High Speed Internet Available, Kitchen Island, Loft, Pantry, Vaulted Ceiling(s), Walk-In Closet(s)
Heating Central, Fireplace(s)
Cooling Central Air, Electric, Zoned
Flooring Carpet, Ceramic Tile, Wood
Fireplaces Number 1
Fireplaces Type Brick, Gas, Glass Doors, Living Room
Appliance Dishwasher, Disposal, Electric Cooktop, Electric Oven, Microwave
Heat Source Central, Fireplace(s)
Exterior
Exterior Feature Covered Patio/Porch, Rain Gutters, Lighting, Private Yard
Garage Spaces 2.0
Fence Back Yard, Wood
Pool In Ground, Outdoor Pool, Pool/Spa Combo
Utilities Available Alley, City Sewer, City Water, Concrete, Curbs, Electricity Connected, Sidewalk
Roof Type Composition
Total Parking Spaces 2
Garage Yes
Private Pool 1
Building
Lot Description Few Trees, Interior Lot, Landscaped
Story Two
Foundation Slab
Level or Stories Two
Structure Type Brick
Schools
Elementary Schools Gunstream
Middle Schools Wester
High Schools Centennial
School District Frisco Isd
Others
Ownership See Agent
Acceptable Financing Cash, Conventional, FHA
Listing Terms Cash, Conventional, FHA
Financing Conventional
Read Less Info
Want to know what your home might be worth? Contact us for a FREE valuation!

Our team is ready to help you sell your home for the highest possible price ASAP

©2025 North Texas Real Estate Information Systems.
Bought with David Goss • Market Experts Realty


